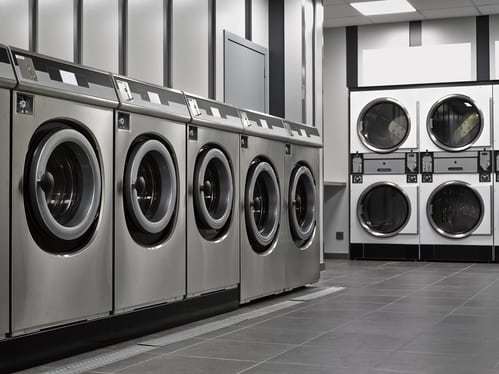Opening a laundromat or self-service laundry requires a considerable investment in equipment. You need washers and dryers, bill changers, rolling carts, chairs, tables, and vending machines. Plus, you might want additional equipment or furniture to help your business stand out. On top of that, you need to explore efficient laundromat design ideas. Customers want to get in, do their laundry, and leave with minimum hassle. The key to a great floorplan is to start on the outside and work your way in (source).

Considerations Before You Begin
Before you begin, determine what services you want to provide customers. Some laundromats provide snack machines or arcade games for their customers to use while doing laundry. If you want to include these additional services, make sure you make space for them in the layout. Finding a location that will accommodate your business needs is an important step in this process.
Ensure your laundromat design ideas include plenty of washers and dryers to accommodate customer fluctuation. It’s smart to add more than one washer size as well, to accommodate all customer needs. When designing the layout, remember to keep pathways accessible so customers can easily maneuver carts between washers and dryers. Also, add plenty of lighting to the inside and outside of your design to ensure safety.
Finally, design your laundromat to proper city codes. Check with officials when you get your business permit and make sure you understand all building codes before you begin (source). Doing a little research beforehand could ultimately save you time and money down the road.
Basic Laundromat Design Ideas for Your Floorplan
The Houston Chronicle’s chron.com suggests you start your design by building a wall of front-loading washers and dryers on the perimeter of your business. Set these dryers and high-capacity washers against the wall to keep your floor space open. This will help improve traffic flow. Since this equipment is front-loading, you can stack two machines on top of each other to save space. Clear, front-loading doors also allow your customers to see their clothing from across the room, a benefit for which they will thank you.
Arrange any top-loading washers in parallel rows in the center of your space. Top-loading washers must back up to a short wall called a bulkhead, which houses water lines. You can either place counters at the ends of these rows or place a long counter on the wall opposite your stacked washers and dryers. Counter space provides a work table that helps move customers out of the way while they fold their laundry.
Tips to Improve Your Layout
Once you have your basic laundromat design ideas drawn out, you can start improving your layout by including the following simple but effective comforts:
- Leave enough floor space in your aisles for two rolling carts, standing side by side.
- Create a seating area with end tables for customers to enjoy while they wait for their laundry.
- Place seating near windows but facing the machines, so customers can keep an eye on their clothing.
- Place equipment like bill changers, snack machines, and detergent vending machines in a convenient location out of the way. These should be readily accessible but set apart from seating areas.
- Keep natural light in mind. Large, unobscured windows can help ease customer discomfort.
Get Help Designing Your Laundromat
Laundry Solutions Company, Inc. was founded in 1976 and has been focusing on satisfying customers ever since. Today, Laundry Solutions Company can provide you with full-service laundry solutions, from laundry design and layout to the supplies you need to keep your business running. Contact Laundry Solutions Company today or call us toll-free at 800-383-9274 to learn how we can help you improve your business.
